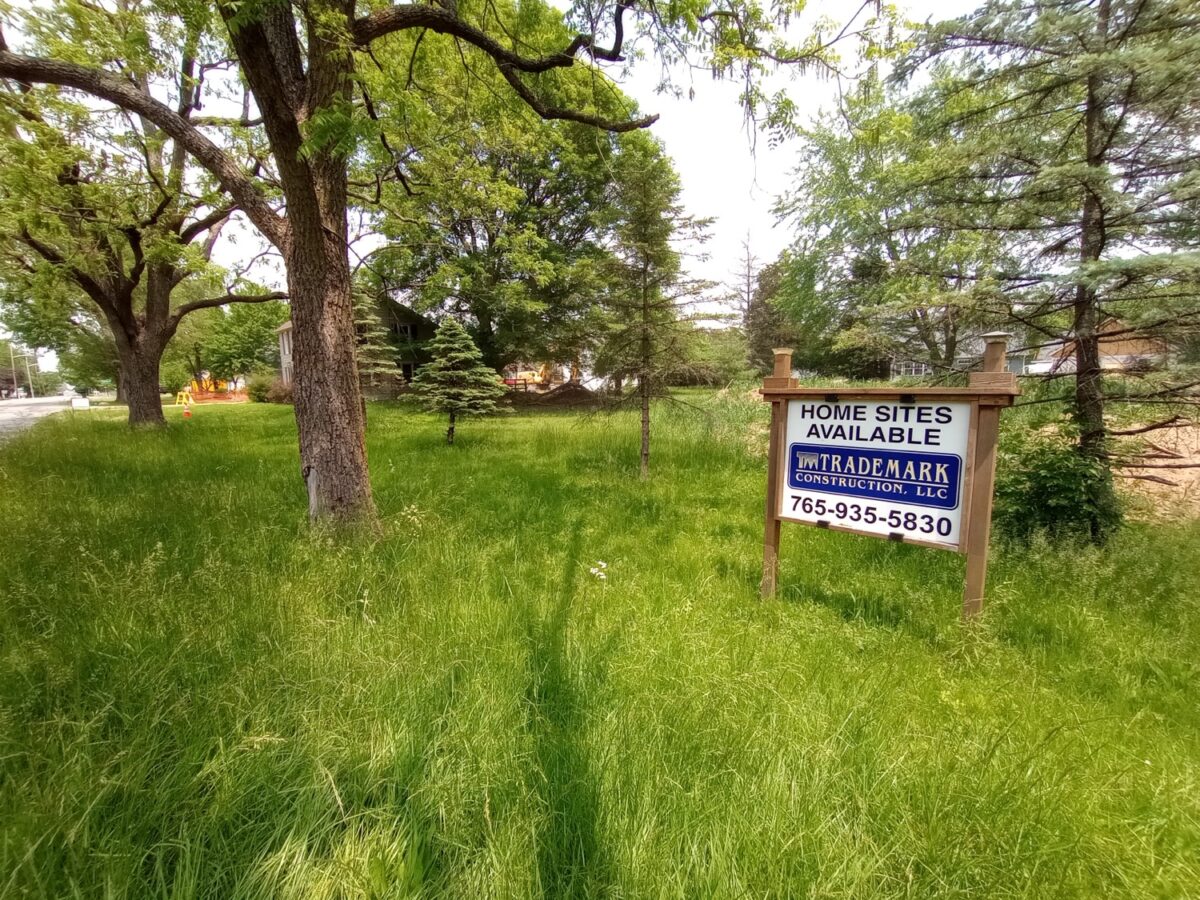A six-house subdivision along Garwood Road received primary plat approval June 28 from the Richmond Advisory Plan Commission.
Members voted 6-1 to approve the plat and two variances — one to allow the subdivision’s single driveway on the property’s north end 109 feet from Hughes Lane rather than 150 and one that allows 38-foot-wide lots that do not meet the 40-foot minimum standard. During the plan commission’s May 24 meeting, Trademark Construction requested the issue be tabled when a poll of commission members indicated a lack of support.
Trademark returned June 28 with only one significant change. Gordon Moore, who spoke for Trademark, said a 6-foot privacy fence would be built along the 1.099-acre property’s north and east sides where the driveway wraps around the houses. Moore said there would be 35 parking spaces available to handle visitors to the homes. That includes the six two-vehicle garages, room for two vehicles behind each garage and 11 spaces along the drive’s east side.
The subdivision, named Villas at Garwood, is at 315 Garwood Road, just north of Backmeyer Road. Five lots will be 7,463 square feet and the sixth, the northernmost where the driveway is located, will be 10,619 square feet. Trademark plans to market the homes to empty-nesters, retirees and young professionals who do not want extensive outdoor maintenance, and the developer expects them to sell for more than $300,000.
Trademark has already engaged in demolition work on the property, which abuts a cul-de-sac where five other lots are being developed.
The plan commission voted with little new discussion among members. Several members had expressed concerns May 24 about the six houses fitting into the available space. Trademark could have built five of the houses without need for the lot-width variance.
About 20 frustrated and angered neighbors filed from the Municipal Building’s chambers following the vote. Many had spoken against the subdivision during the May 24 public hearing. There was no public comment June 28.
UDO changes
Plan commission voted 7-0 to recommend Richmond Common Council approve changes to the city’s Unified Development Ordinance that governs development.
The city’s Department of Infrastructure and Development has reworked the UDO with 57 changes that will now go before council for public hearing and ultimate approval or denial.
Changes address circumstances, such as for corner lots, not adequately considered; issues, such as multifamily dwellings or accessory structures, frequently appearing before boards and commissions for exceptions; concepts, such as solar parks, event barns, food trucks or residences for short-term rentals, that are currently gaining popularity; and the city’s adopted Climate Action Plan.
City staff analyzes variance or use exception requests to determine their compatibility with the city’s comprehensive plan and report those findings. The UDO changes would require staff to also compare compatibility with the Climate Action Plan. Those comparisons, however, are not binding, leaving ultimate decisions up to the voting board and commission members.
A version of this article appeared in the July 5 2023 print edition of the Western Wayne News.

