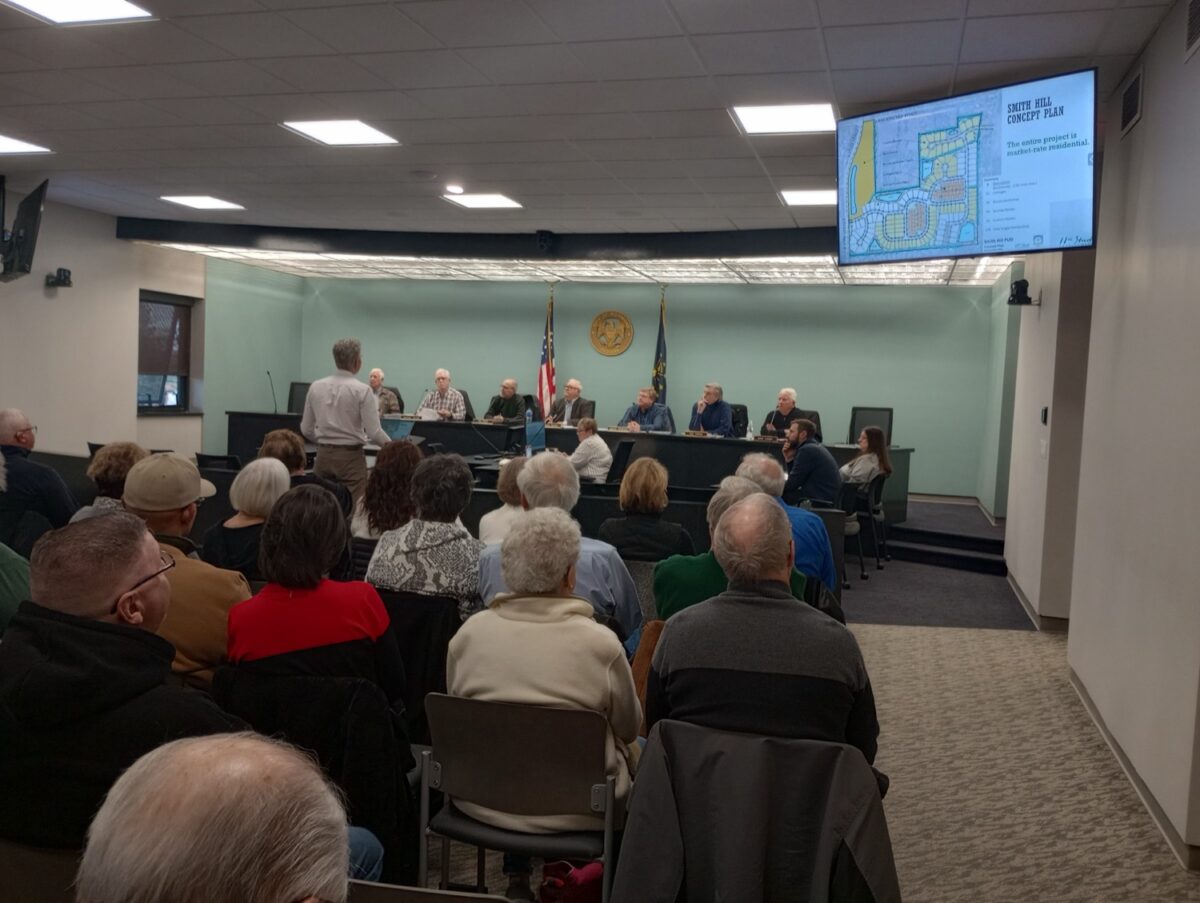Concerned about traffic, drainage, crowding and home prices, many of the more than 50 people attending the Feb. 28 Richmond Advisory Plan Commission meeting wore buttons that said “Vote no on ordinance 2-2024.”
They did not get their wish.
Plan commission members voted 7-0 to recommend Richmond Common Council approve the request of 11th Street Development LLC to rezone about 80 acres of land between South 37th Street and Garwood Road, a combination of residential zones, for a planned unit development. Council will hold a public hearing on the zoning request during its 7 p.m. March 18 meeting.
Bryan Stumpf, owner of 11th Street Development, told commission members and more than 50 people gathered inside the Richmond Municipal Building that the project includes about a $96 million investment to provide five living options. There would be 178 units in four single-family home types and up to 220 apartments.
“I feel very comfortable with this,” said Bruce Wissel, the plan commission chair. “It’s a huge investment in the community. I know that we have a real need for housing at all levels, and this is addressing all levels.”
Plan commission conducted a public hearing during its February meeting, but delayed action to review more than 100 responses from neighboring landowners notified about the proposal. Before members voted, Wissel explained that arguments such as better locations exist for the project or about prices for homes that range from $250,000 to more than $600,000 are not considered by plan commission.
“We make decisions based strictly on land and whether it’s suitable for that interest,” Wissel said.
Stumpf also provided some additional information, and Gordon Moore, the county surveyor, addressed drainage concerns expressed by neighbors during the public hearing.
Stumpf said progress has been made with a developer for the proposed apartment complex. It now would include 10 buildings that would not exceed three stories on 11 acres, with the 220-unit maximum. He also said the market-rate apartments are a critical piece of the development and that having the four single-family housing types is important for sales that meet a variety of housing needs and price points.
The land’s current medium-density single-family residential zoning permits the 14 custom homes included in the development plan; however, it does not permit the 164 smaller single-family homes on smaller lot sizes or the apartments.
The updated site plan Stumpf presented includes eight retention ponds that would regulate water runoff’s flow into the county’s Scott and Quigg drainage ditches. The Scott ditch across 37th Street from the development would receive most, if not all, of the runoff; however, Moore said the ditch, which has been cleared of wood and sand debris the past two years, is capable of handling the runoff.
Moore stressed that a detailed drainage plan must receive county drainage board approval prior to construction and must again be approved once it’s constructed. 11th Street Development must also submit a detailed development plan and receive needed approvals and permits.
The only nonresidential part of the development is a possible child care center that would not exceed two acres.
Before voting to recommend the zoning approval, plan commission members voted 7-0 to recommend council include a commitment that the apartments would remain market rate in perpetuity.
Gary Turner, a plan commission member and Common Council member, said the project was placed atop a ranking of about 80 Wayne County projects. The ranking came from discussions about funding for projects addressing countywide needs.
“From my perspective, to even consider not to allow it to move forward enough that it can address the details of the final plan and assure us they can or cannot meet all the standards that we have would be the wrong thing to do and the wrong thing to show the world beyond our boundaries about our city,” Turner said.
A version of this article appeared in the March 6 2024 print edition of the Western Wayne News.

